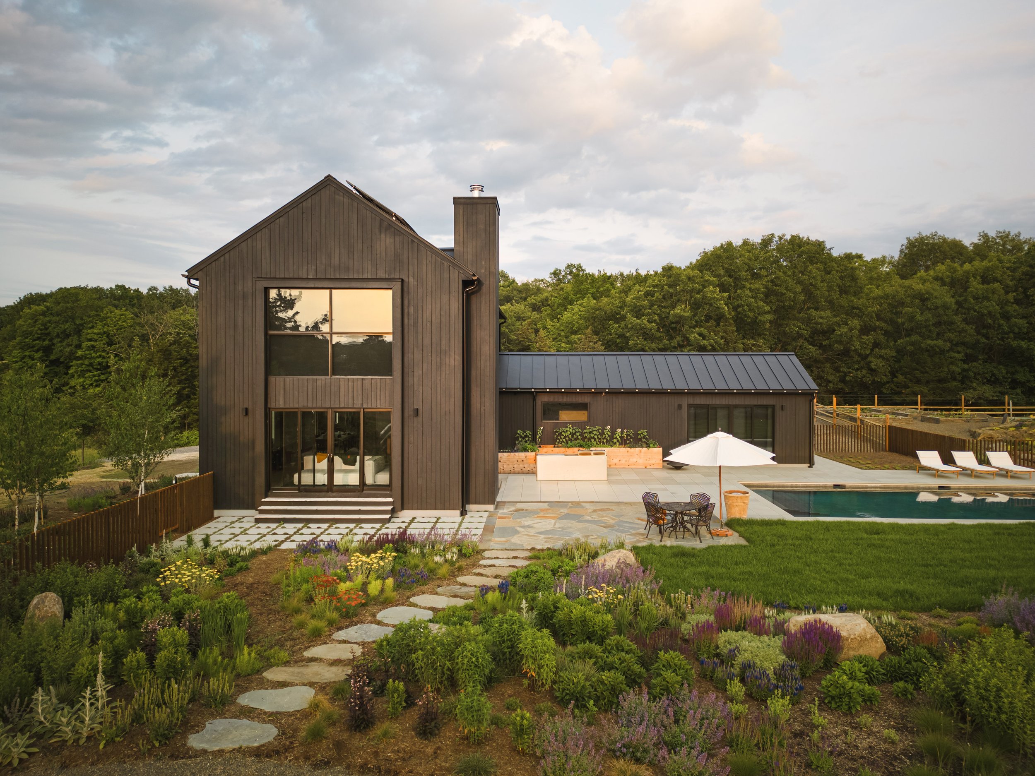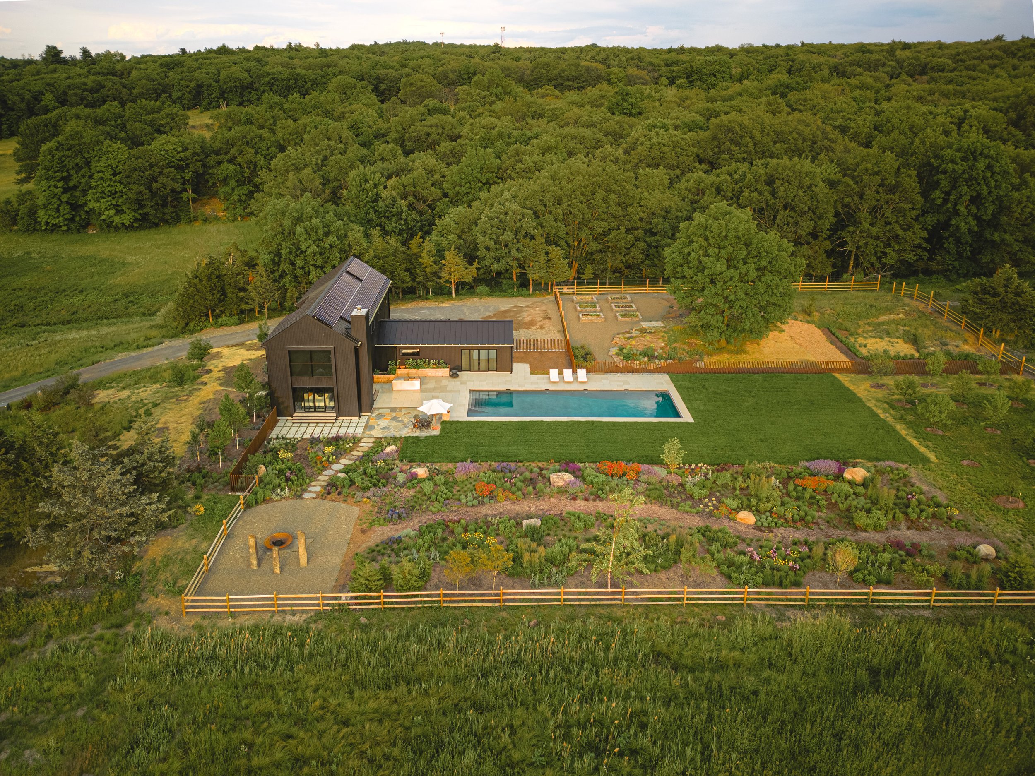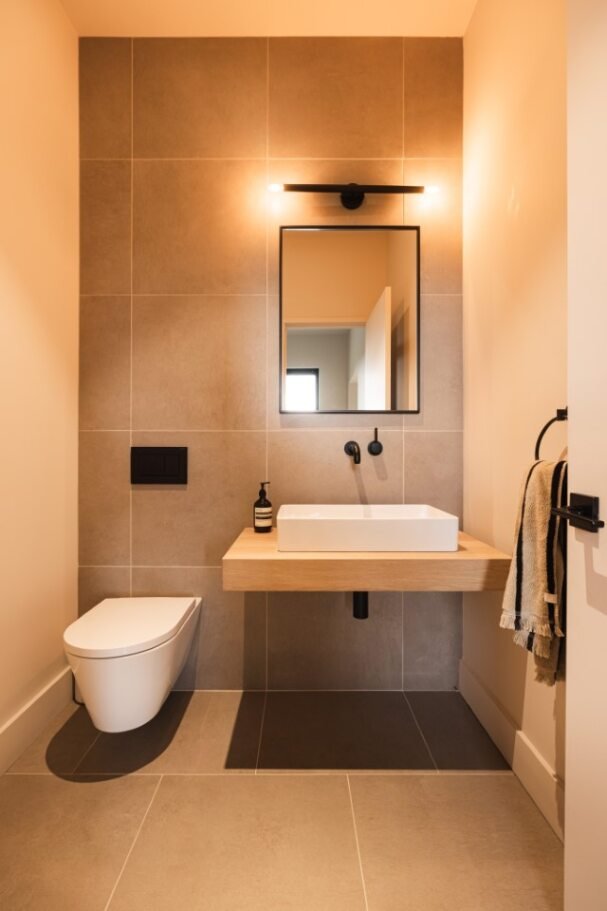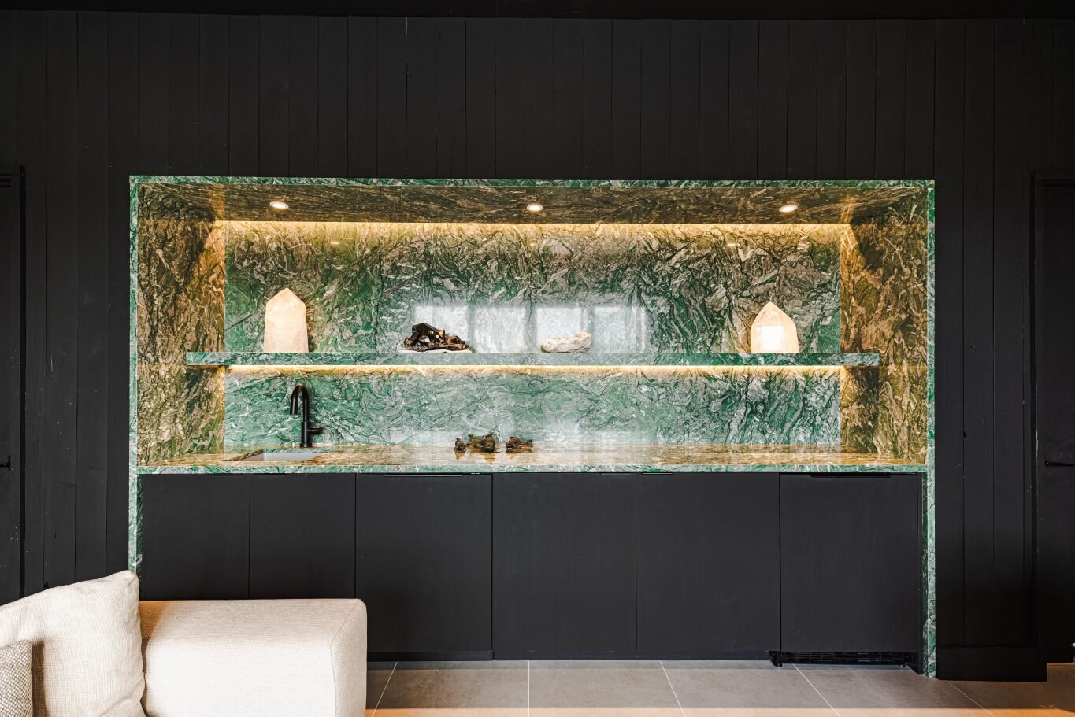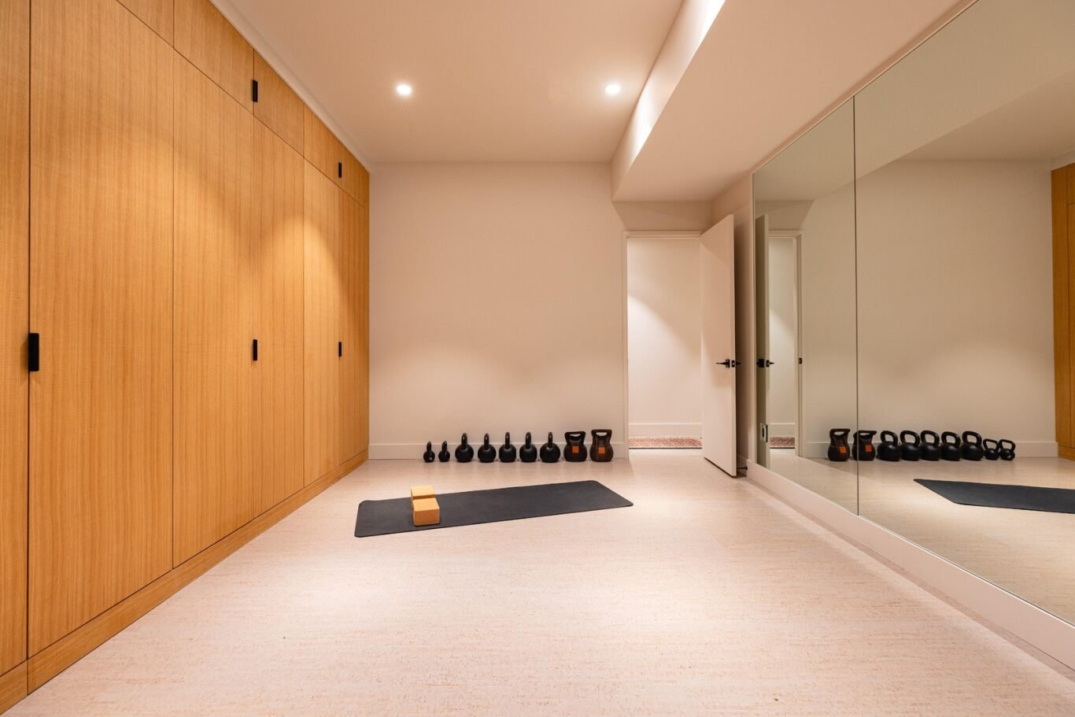The Barn
SOLD
The Barn
2,729 Square Feet | 3 Bedrooms | 2.5 Bathrooms | 17.45 Acres
The Barn’s pastoral setting on a 19th Century dairy farm inspired the rural barn form. The house sits at the back of the farmland backing up to woodlands and facing out to Catskill Mountain views. From a distance, the house is meant to appear in context to the farm setting, but modern elements are apparent upon approach. A cantilever entrance to the house is a dramatic counterpoint to the classic barn form. This negative section is mirrored in a second floor open patio, inspired by a hay loft and entered from the upstairs living area offering open pasture views. The three bedroom, two and a half bathroom house will be built with sustainable building techniques including a Superior Walls foundation and modular construction along with
geothermal heating & cooling. Exterior barn doors can be used to close off the sliding doors from the living area for added privacy. The attached two-car garage and deck area partially frame a garden just off the living volume, perfect for a kitchen garden or small fruit orchard. The master suite encompasses the front half of the second floor sleeping quarters with dramatic interior barn doors opening up to the double-height living space with exposed beams. Additional features include a metal roof, oak hardwood flooring throughout, an open plan living, kitchen and dining space complete with custom Italian cabinetry, Miele appliances and a wood burning fireplace.
Luxury Upgrades
Saltwater Pool | Outdoor kitchen | Generator | Electric car charger | Solar panels | Pool house | Guest house | Kids play house | Gazebo | Greenhouse | Fruit tree grove | Vegetable garden
Floor plan

|
Doug MaxwellReal Estate Broker
|

Rhinebeck, NY 12572


